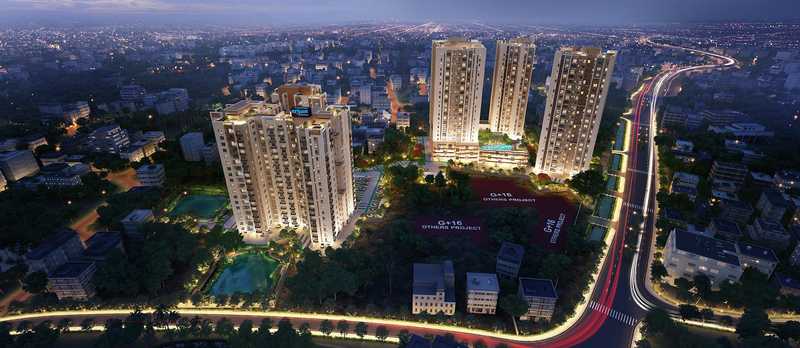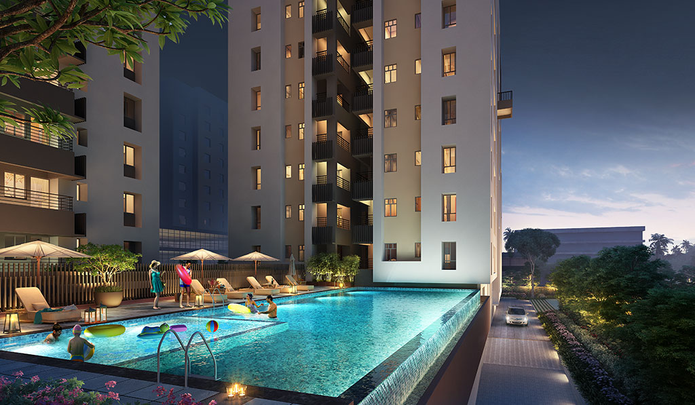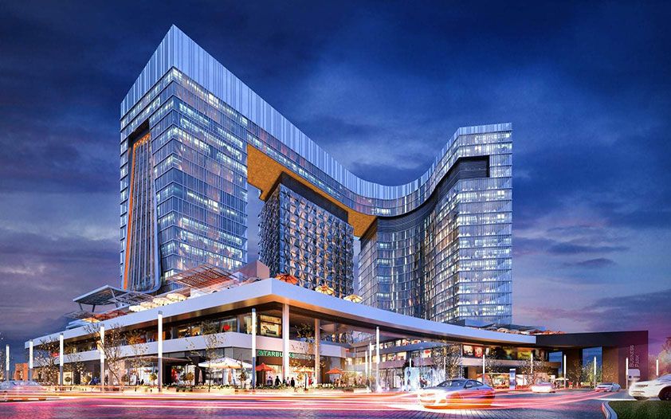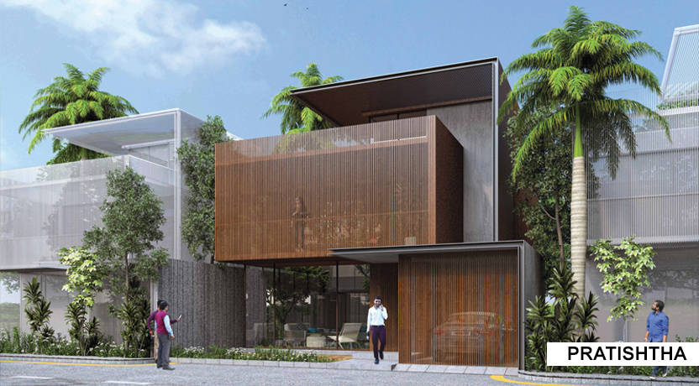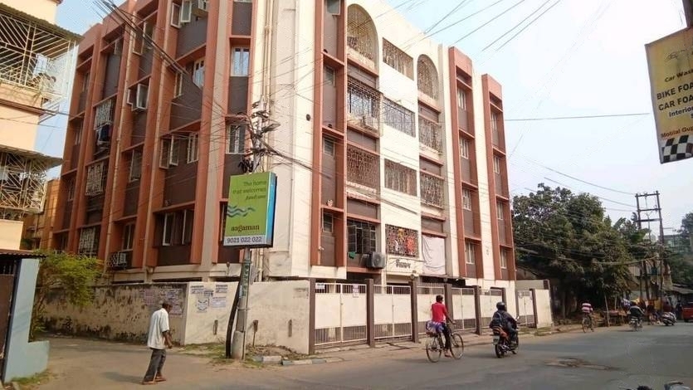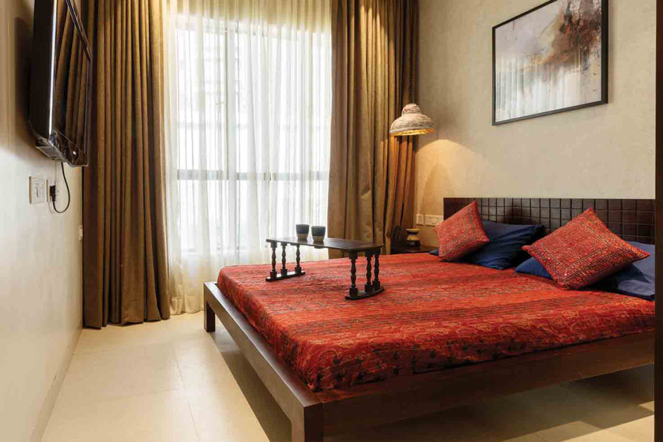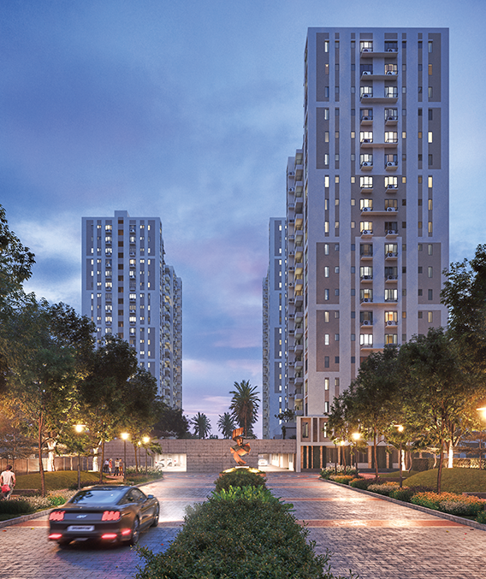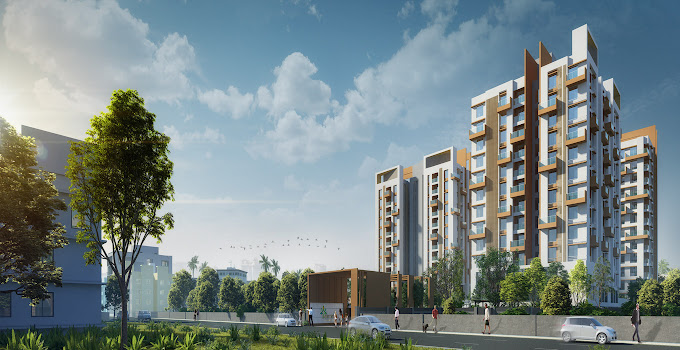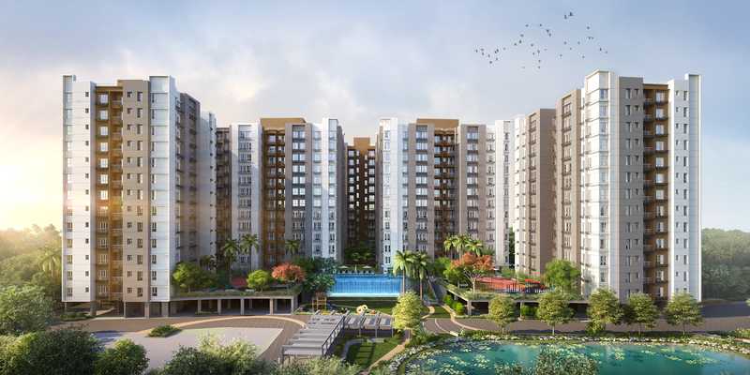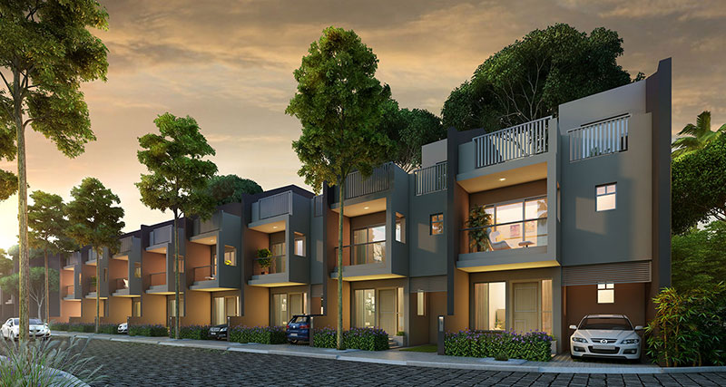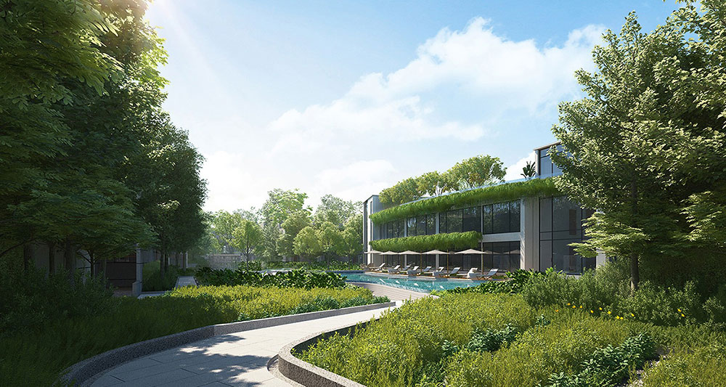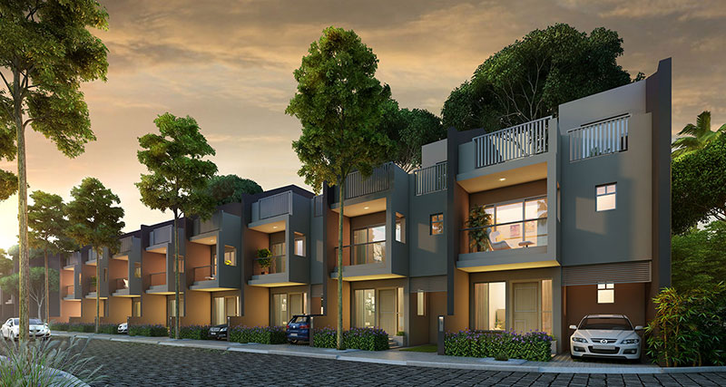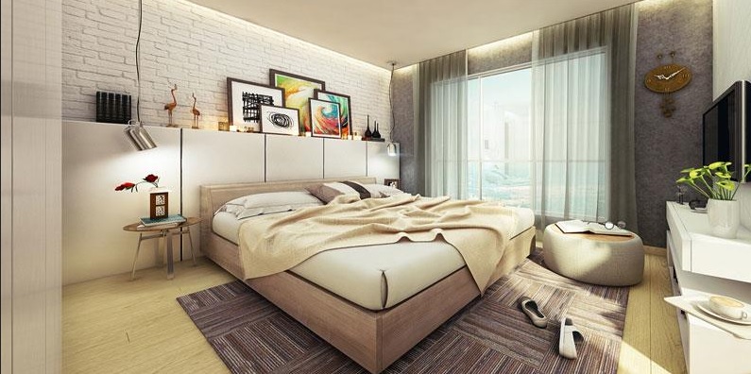








Godrej Seven
By Godrej PropertiesJoka Show on map
40.45L - 66.31L
Builder Price
10 Acres
HIRA/P/SOU/2019/000456
Phase 2- HIRA/P/SOU/2019/000455
Overview of Godrej Seven
Project Area
10 Acres
Residential
Residential
Project Status
Under Construction
Possession on
2025-02-28
Configurations
2,2.5,3 BHK
Total Launched Units
894
Floorplan of Godrej Seven
Amenities of Godrej Seven
Specification of Godrej Seven
ISI marked reputed steel
Vitrified tiles
Flush door
Copper wiring
Branded elevators
RCC frame structure
Antiskid ceramic tiles for washroom
Aluminum/UPVC casement windows
Black Granite kitchen platform
Sanitary fittings
Price of Godrej Seven
| Unit Type | Carpet Size (SQ. FT.) | Price (SQ. FT.) | Amount |
|---|---|---|---|
| 2BHK | 817 | On Request | 40.45L |
| 2BHK | 891 | On Request | 43.59L |
| 2.5BHK | 1019 | On Request | 52.08L |
| 2.5BHK | 1106 | On Request | 54.76L |
| 3BHK | 1215 | On Request | 60.30L |
| 3BHK | 1356 | On Request | 66.31 |
Imagine a home in Kolkata’s first operational smart city JOKA – GIFT City, situated on the banks of Joka metro. With G+17 storeys, Godrej Seven Dream Heights is the tallest residential tower in Kolkata Joka, offering breath-taking city views. The homes are designed to suit the tastes. Godrej Seven adds a new layer of beauty to the existing landscape. Integrating itself within the natural environment, Godrej Seven is a masterpiece that preserves and enhances the existing beauty, perpetuating a legacy, rather than changing it. Guests and residents will become the protectors of the ecosystem, while enjoying the simple luxury provided by this intricately weaved work of nature & design.














